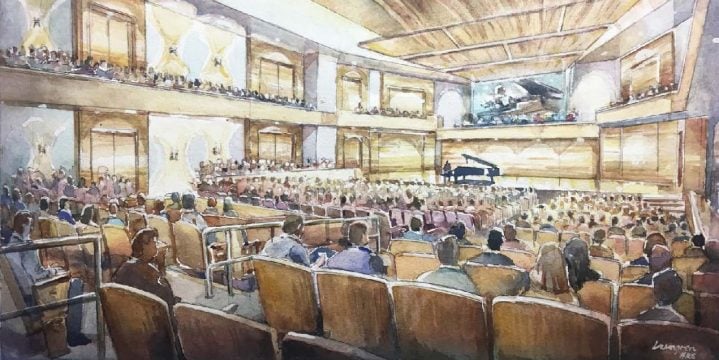AISD Board approves schematic design for Fine Arts Center

Oct. 6, 2017 - Last night, the AISD Board of Trustees approved the schematic design of the AISD Fine Arts Center. The state-of-the-art facility will have everything needed to serve the entire district with world-class performance and demonstration venues along with classrooms and gallery space. The designs from architect HKS feature a 1,250-seat concert hall, 425-seat studio theater and dance studio. The facility will also include an academic wing and student courtyard as well as an art gallery next to the main lobby.
Scheduled to open in the fall of 2020, the Fine Arts Center will be built adjacent to the AISD's future Athletics Complex on a site on Division Street near the Cowboys' and Rangers' stadiums.
See HKS' schematic design presentation of the Fine Arts Center.
