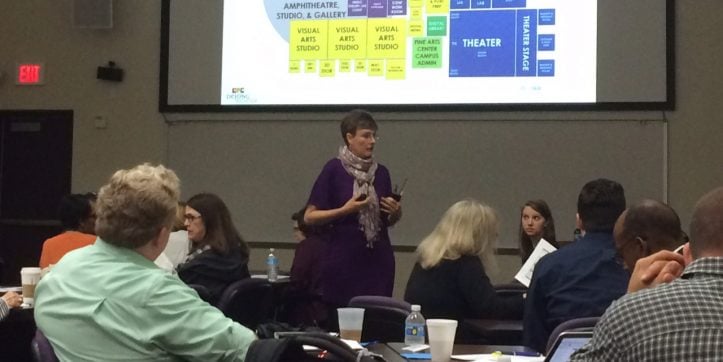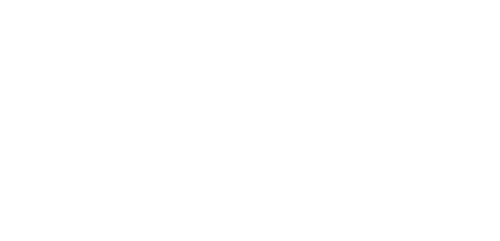AISD holds second planning labs for fine arts center and athletics complex

May 26, 2015 – The AISD continued planning for its future fine arts center and athletics complex on May 21 with a second planning lab for each facility. The labs, led by educational consultants from DeJONG-RICHTER, help develop the educational specifications for each building, which will then guide the architect in the design phase. Both facilities will be funded through the 2014 Bond package.
FINE ARTS CENTER (Read about the first planning lab.)
The second fine arts center planning lab included AISD teachers, administrators and parents, along with high school students representing all the fine arts disciplines. The fine arts center will include a 2,500 seat auditorium, classroom space, an instrument repair center and gallery space. It will serve all district fine arts programs, kindergarten through grade 12.
Kerrianne Wolf, of DeJONG-RICHTER, started the day by presenting the results from the first lab, the community meeting and the community survey. This lab, she said, would be more concrete and not as conceptual as the first. She reminded the participants, “the form always follows the function.” Figure out what the function is and then build the building around that, she explained.
Wolf also presented a draft adjacency illustration – essentially the first stab at a floor plan – based on the previous lab and community input. The participants broke into groups by discipline to edit the compilation of space – a list of the spaces each program will need in the building – and then began to develop more specific descriptions of what those spaces should entail. Wolf gave each group a printout of the adjacency illustration, along with a pair of scissors. The groups cut out the spaces and rebuilt the layout – like a puzzle – according to what they considered would be the optimal floor plan.
The participants then divided into interdisciplinary groups and discussed aesthetics, best practices, community use, safety and security, sustainable facilities and technology. They finished the lab with each group sharing their thoughts on each of those issues.
Now that the second planning lab is complete, the next step is for Wolf to draft a report based on the labs and community input. She will present the report to the AISD Board of Trustees on June 25 and then provide the final document by early July. The document, an approximately 300-page narrative, will outline the educational specifications for the facility and guide the architect in the design. Construction is scheduled to begin in early 2017 and finish by the fall of 2018.
ATHLETICS COMPLEX (Read about the first planning lab.)
The second athletics complex planning lab included swimming, gymnastics and wrestling coaches from across the district, along with trainers, representatives from Special Olympics and AISD athletics administrators. The future complex will provide outstanding competition venues for swimming and diving, gymnastics, wrestling and Special Olympics, and will also host the AISD’s athletic offices.
David Sturtz, of DeJONG-RICHTER, started the day by presenting a draft of the compilation of space based on the discussions from the first planning lab. The participants then broke into groups by sport or area to review the space compilation and discuss how the different sports might share or reduce space to help keep the building within the budget. They each developed a list of their wants for the building and arranged them by priority level.
Sturtz then passed out printouts of an adjacency model – essentially a rough estimate of the floor plan. The groups considered the diagram and debated edits. They wrapped up the day discussing aesthetics, safety and other considerations.
Sturtz will now take all the information gathered from this planning lab, along with the results from the first planning lab, the community meeting and community survey, and compile a report. This report will detail the specifications for the complex, outlining all the needs and adjacencies within the context of the budget. After approval from the AISD and the Board of Trustees, the report will go to the architect to help guide the design phase. Construction will begin in early 2018 and wrap up in the summer of 2019.
